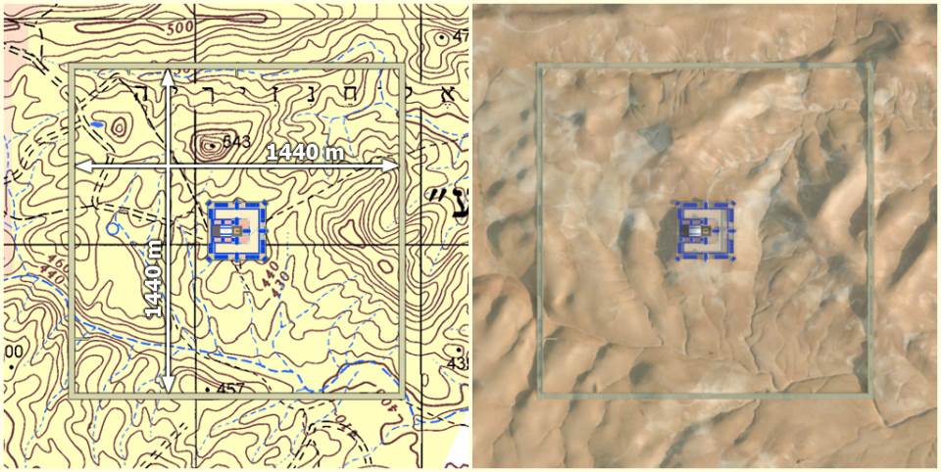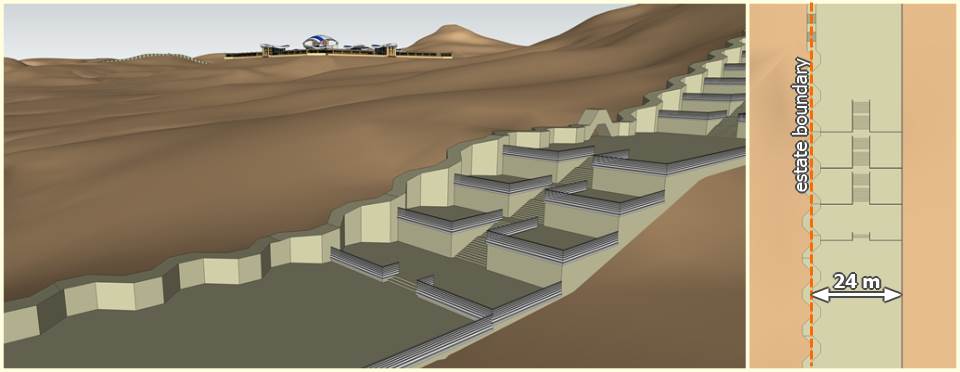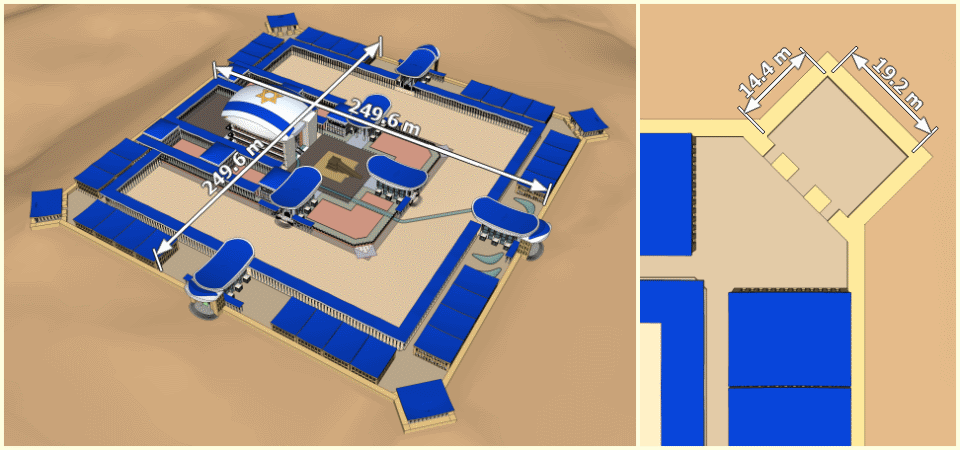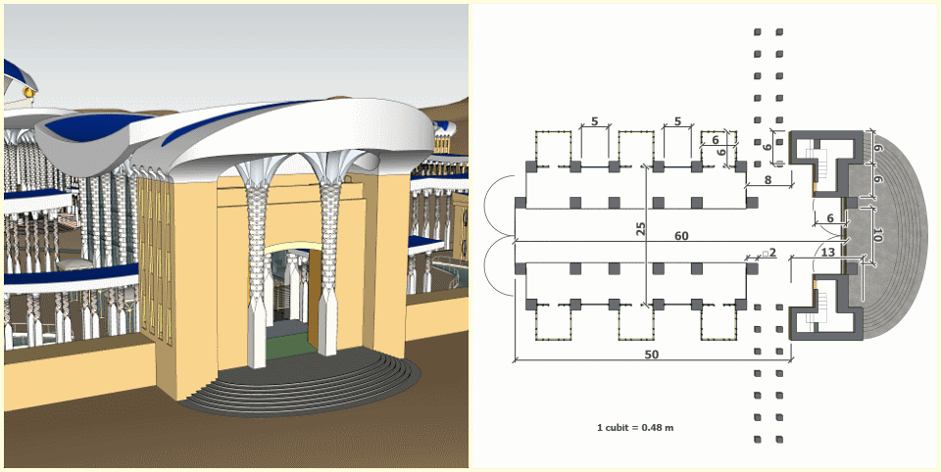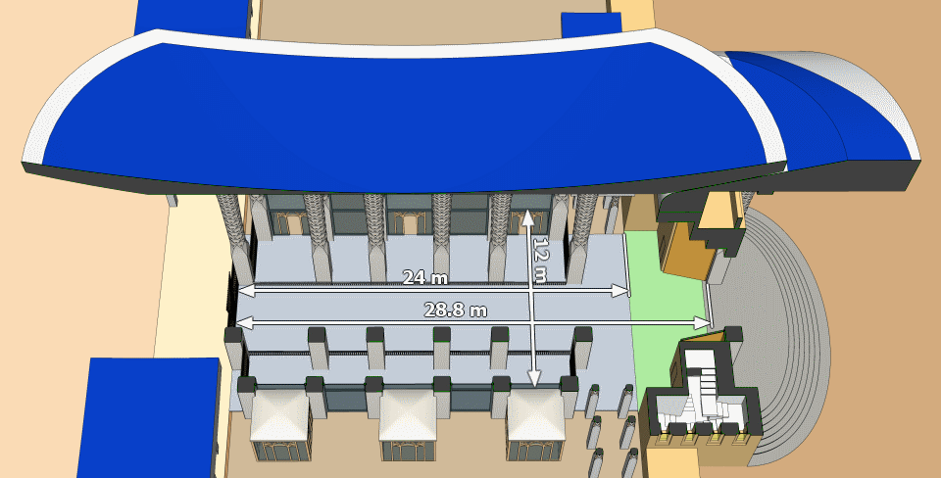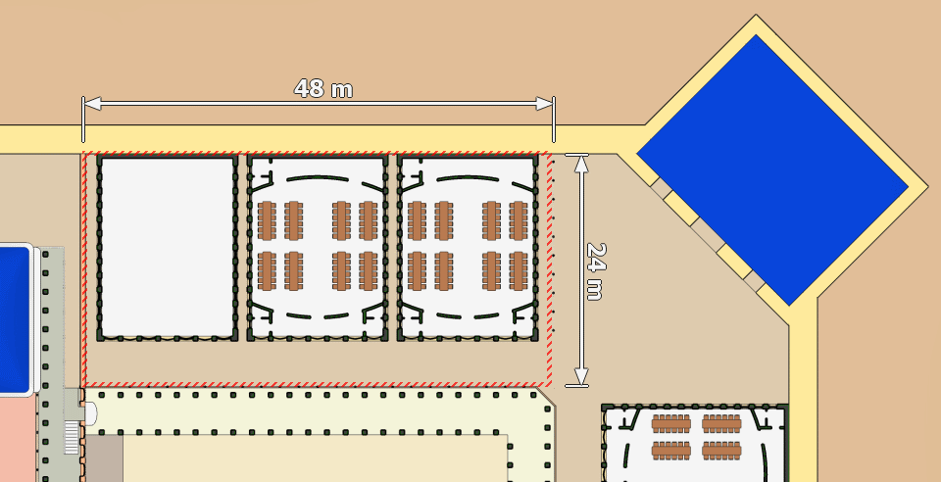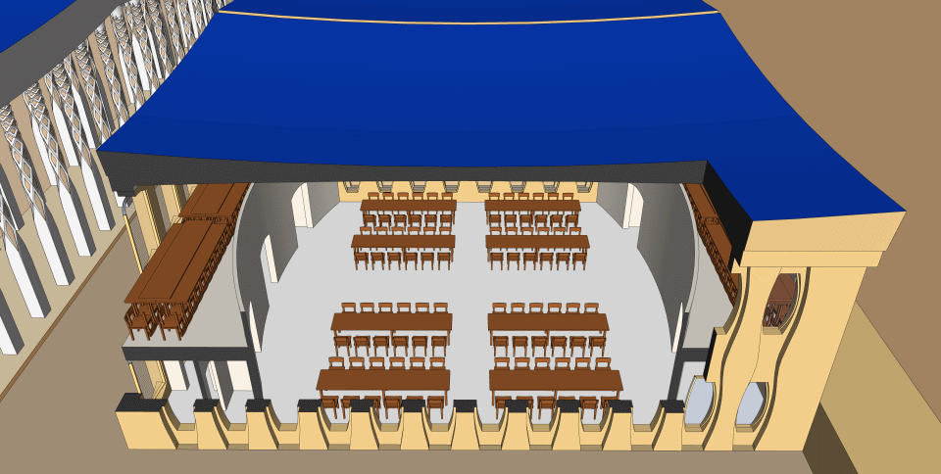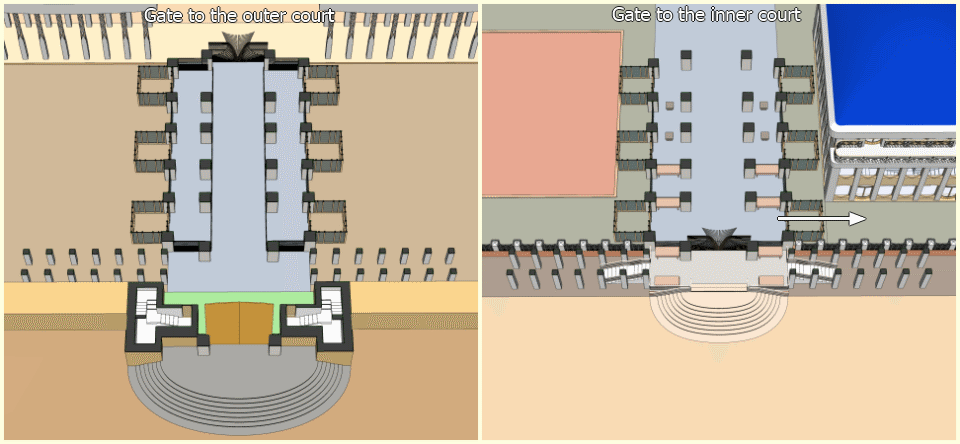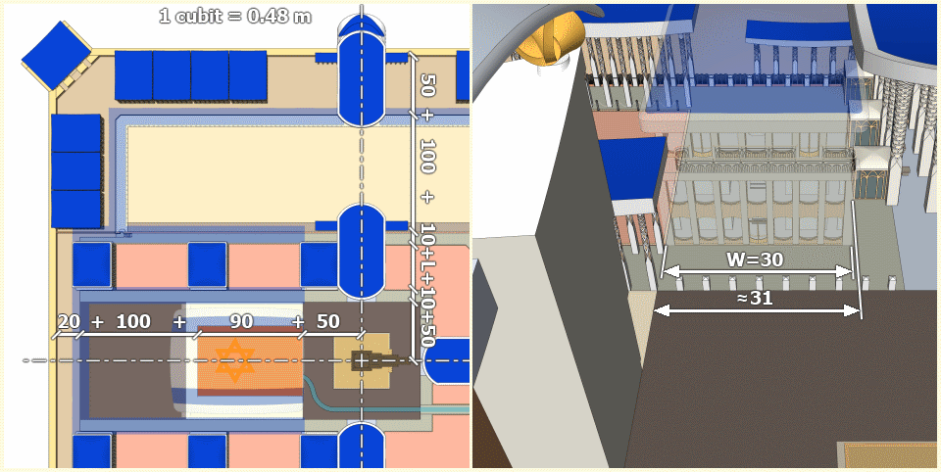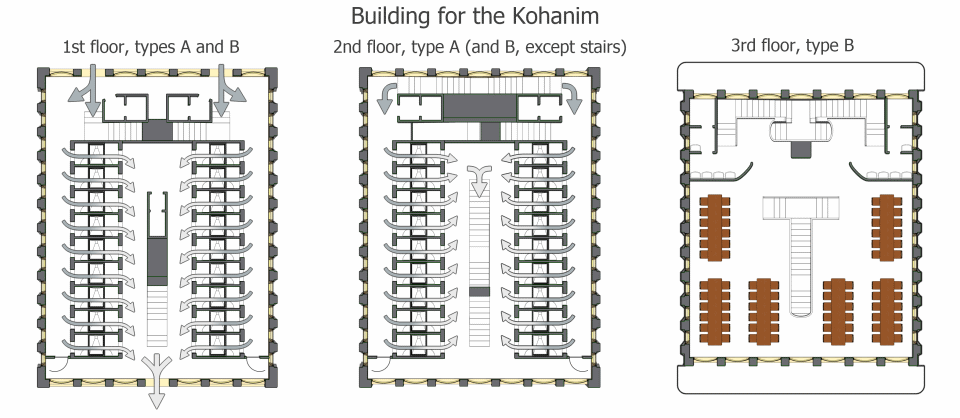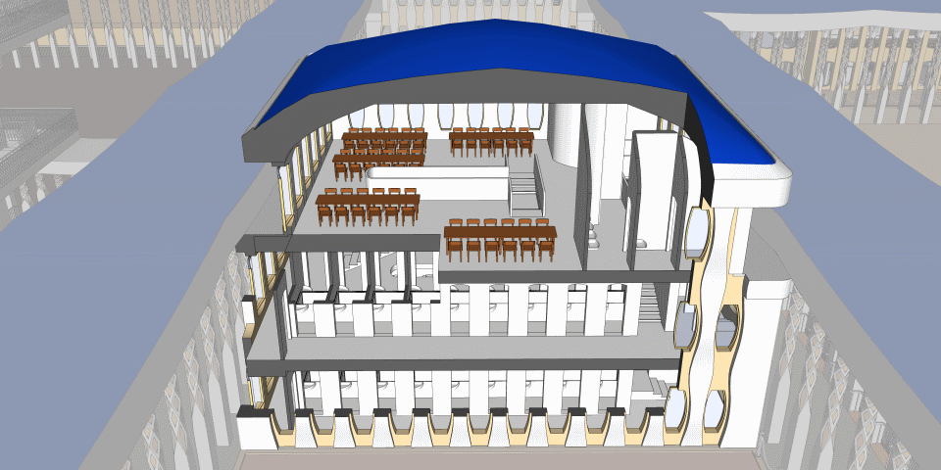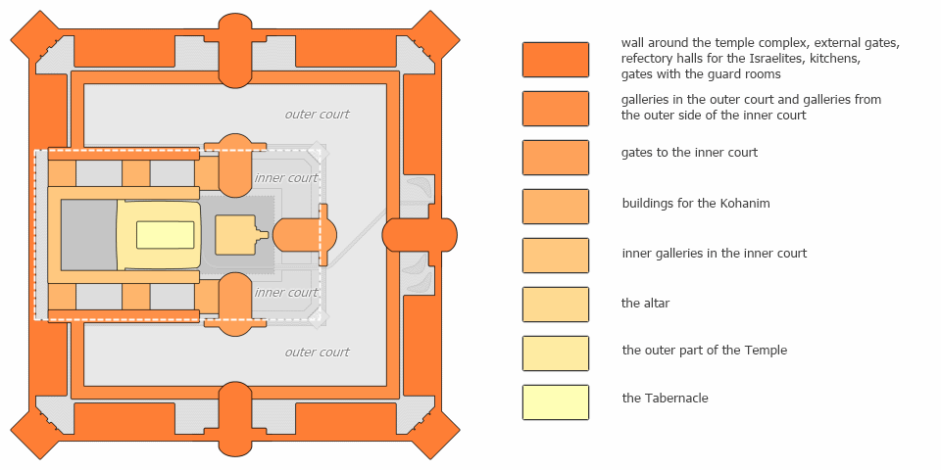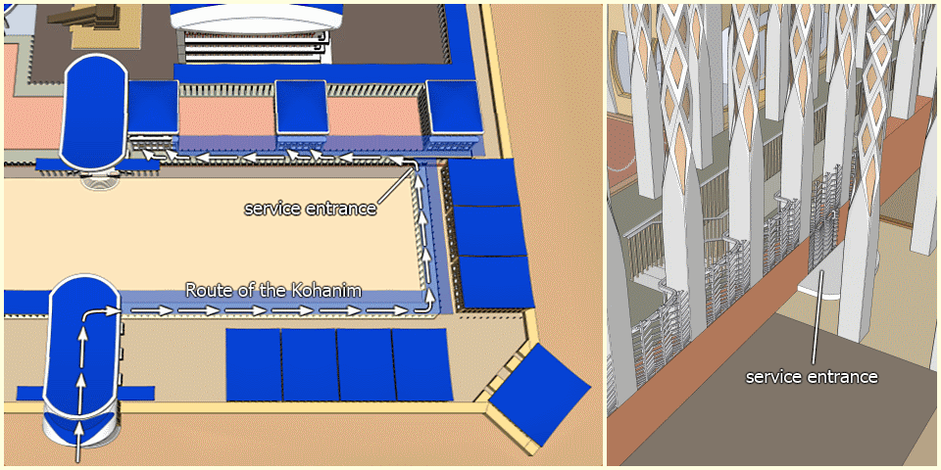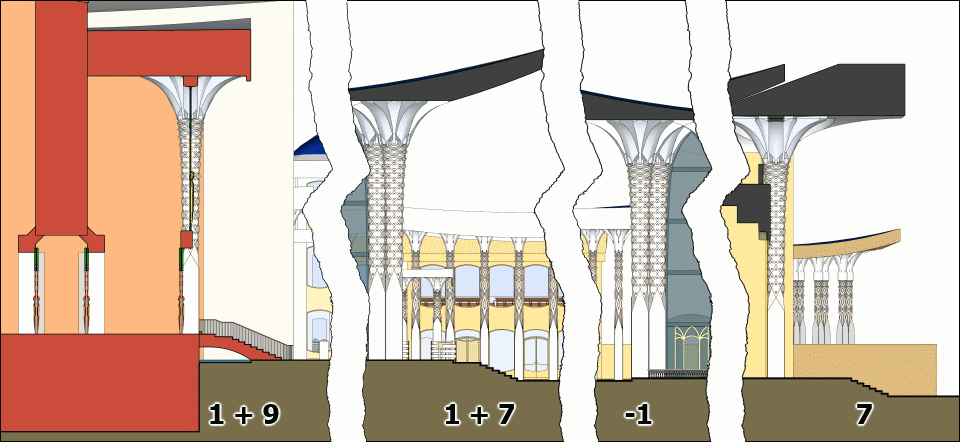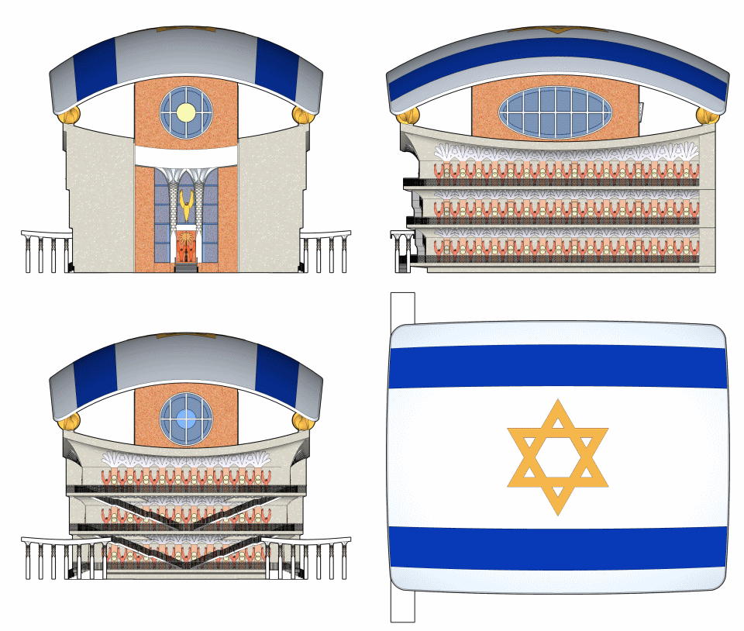A brief description of the Third Templeaccording to the prophecy of Ezekiel
In accordance with the prophecy of Ezekiel, the Third Temple is a complex of buildings located on the southern slope of the mountain, in the center of the estate of 1440x1440 meters (500x500 reeds).
All this estate is fenced with a wall, and outside this wall along the perimeter there is a 24-meter-wide (50 cubits) shopping area.
The wall has projections, so part of the wall is in the territory of God, and the other part of the wall is on the side of the rest of the world. The temple complex located in the center of this estate is also fenced with a wall 2.88 meters high and 2.88 meters wide (1x1 reed).
The entire temple complex has a square shape, with an internal distance between opposite walls of 249.6 meters (520 cubits), and at the corners of this square there are protrusions with an internal size of 19.2x14.4 meters (40x30 cubits).
On these corners of the temple complex are covered courtyards, used as kitchens for cooking meat of Israelite’s peaceful sacrifices. Braziers for cooking kebabs are located along the walls of these courtyards. The Levites serve there as cooks, kitchen workers and waiters. These rectangular courtyards are rotated 45º relative to the shape of the entire temple complex, so that the entrance to the kitchen is the same for all. The temple complex has three external gates: the East Gate, the North Gate and the South Gate. The Eastern Gate will be used to enter the temple complex only once: from the 1st to the 10th of Tishrei, on the days of the consecration of the altar. During these ten days, messengers of Jesus Christ from all nations should enter through this gate. After this, it will be announced that the Lord God of Israel entered the Temple through these Eastern gates. This moment is the moment of the rapture of the Church, because from this moment all the earthly power of God will be concentrated in Israel, which will be born from a union of people who entered through the Eastern Gate and ordinary Jews living in Israel. After that, the East Gate will be closed forever. But from the inside, the hall of this gate will be used as the place of the meal the President of Israel. All three gates of the temple complex have the same structure. In the gate it is necessary to climb stairs, which has 7 steps. In the inner hall of the gate, right and left, near the pillars, there are security rooms (guardrooms). The internal size of each security room is 2.88x2.88 meters (1x1 reed) and each room has its own roof. Each pillar in the gate has a size of 0.96x0.96 meters (2x2 cubits). The gap between the pillars adjacent to the guard rooms is 2.4 meters (5 cubits). The width of the hall gate is 12 meters (25 cubits), because this is the distance between the roofs of the opposite guard rooms. In accordance with the entrance width of the gate, equal to 4.8 meters (10 cubits), inside the hall there is an internal row of pillars. Along this row of pillars, right and left, there are barriers 0.48 meters high, to set the direction for livestock that are led for the sacrifices.
At the end of the hall gate, where the exit to the outer court of the Temple, located the second gate. The distance between the first and second gates is equal to the distance between the axes of the first and last pair of pillars in the hall gate, and this distance is equal to 28.8 meters (60 cubits). The first gate is slightly outward relative to the outer wall, so the size of the hall gate when measured from the outer wall to the plane of the second gate is 24 meters (50 cubits).
At the beginning of the gate, near the outer wall, there are two porches, right and left. These porches are used to exit visitors, so that the visitors leaving the Temple do not have to pass through the hall with security. The outer size of each porch is 12x2.4 meters (25x5 cubits). Double visor at the outer gate is inevitable, because the gate to the inner court of the Temple must be the same as the gate to the outer court. At the gate to the inner court there is a staircase over which there should be a roof. Therefore, the architect must extend the roof of the gate so that this roof hangs over the stairs in the outer court. At the same time, the same extended roof will automatically appear at the gates to the outer court. However, this lengthening of the roof is not enough for the roof to hang over the stairs, which is located outside the temple complex.
The floor level of the hall gate is slightly higher than the level of the sidewalk, and the sidewalk is slightly higher than the level of the outer court of the Temple. Since there is no staircase between the hall gate and the outer court of the Temple, the difference between the level of the floor at the gate and the level of the pavement is half the step, the difference between the level of the pavement and the level of the outer court is half the step, and, accordingly, the difference between the level of the floor at the gate and the level of the outer court is equal to one step. On the pavement there are 30 buildings. All these buildings have the same appearance and the same external dimensions. In the 24 buildings located along the northern, eastern and southern walls of the temple complex, there are refectory halls for the Israelites. In the 4 buildings located along the western wall of the temple complex, there are refectory rooms for the Levites. In 2 buildings located near the western wall of the temple complex, close to the inner courtyard of the Temple, there are locker rooms for Levites who work on cutting meat carcasses in the inner court and working in kitchens in the outer court. The width for each of these 30 buildings is determined by the fact that at a length of 48 meters (100 cubits) should accommodate 3 buildings intended for the Levites.
Taking into account the necessary passages between the buildings, the maximum width of the building is 14.4 meters (30 cubits). The length of buildings is determined by the width of the pavement on which they are located, taking into account the width of the passage in front of the buildings, similar to the width of the passage in front of the buildings for the Kohanim in the inner court. The width of the sidewalk is 24 meters (50 cubits), the width of the passage is 4.8 meters (10 cubits), therefore, the length of each building is 19.2 meters (40 cubits). In accordance with the construction standards for canteens, in each building that has a refectory hall, there can be 8 tables with 12 seats each.
Each table should be located in such a way that none of the people sitting at the table would have their backs to the Sanctuary. The building should have sinks and toilets, 2 visitor toilets and 1 staff toilet. In the hall there are 2 balconies on which tables and chairs are stored, these additional tables are placed on the external courtyard during the feasts. There are no stationary stairs to these balconies, folding stairs are used if necessary. The distance between the second gate of the hall gate and the gate to the inner court is 48 meters (100 cubits). This is the width of the outer court of the Temple.
Along the pavement, along the edge of the outer court, there are galleries, except for the place opposite the gate. In the outer court, in front of the gate to the inner court, there is a staircase with 8 steps, and next to the gate there are 4 tables in front of the gate and 4 tables outside the gate. Meat is placed on these tables, and a share is separated for the Kohanim. The hall gate of the inner court is like the hall gate that is on the outer court. But the doors of the gate are located in a different place: the doors are located between the porches and the pillars of the hall gate. Thus, the entire hall of the gate is, as it were, pushed out onto the outer courtyard to the width of the porches, creating a place for tables in front of the gate.
The same rooms adjoin the gate of the inner court, which are used as guard rooms in the gate of the outer court. But these rooms may have a different purpose. One of the rooms, located near the outer court, in the western part of the gate, has an additional doorway at the back. This doorway is used to transfer the Kohanim's share of peaceful sacrifices to the kitchen of the Kohanim. The burnt offering meat is rinsed in the same room, but this applies only to the north gate. In the inner court of the temple complex there are 6 buildings for the Kohanim. The external dimensions of the building for the Kohanim are determined on the basis of the prophecy of Ezekiel. To determine the width of the building, it is necessary to take into account the symmetry of the temple complex relative to its center, located in the middle of the altar. The chain of sizes from the outer wall near the outer gates of the Temple to the center of the altar should have a total length equal to the total length of the chain of sizes from the western wall of the temple complex to the center of the altar. 50 + 100 + 10 + L + 10 + 100/2 = 100/2 + 90 + 100 + 20 (The dimensions in the prophecy of Ezekiel are given in the cubits, one cubit is equal to 0.48 meters) L = 40 cubits = 19.2 meters The width of the building for the Kohanim is determined by the width of the space between the plane of the front facade of the House of Sanctuary and the back surface of the rooms at the gate to the inner court. Thus, the maximum width of these buildings is 14.4 meters (30 cubits).
The building located at the north gate is intended for the Kohanim, the keepers of the charge of the house, and the building located at the south gate is for the Kohanim, the keepers of the charge of the altar. On the first and second floors of these buildings there are rooms where the Kohanim dress in sacred clothing. These rooms have two entrances: for those dressed in civilian clothes and for those dressed in sacred clothes. Inside each room, except for wardrobes, there is a mikveh. The size of the building allows you to place 18 rooms on each floor.
The two buildings located on the north and south sides of the House of Sanctuary are designed for the Kohanim who perform other types of work not directly connected with the altar or Tabernacle. The first and second floors of these buildings are similar to the first and second floors of buildings located on the east side of the Temple. There are the same dressing rooms for the Kohanim. These buildings have no balconies, on the third floor there are refectory halls for the Kohanim.
Two buildings located on the west side of the Temple have the same appearance as the rest of the buildings. In the building to the north, there is a kitchen for the Kohanim on the ground floor, and in the building to the south, there is a laundry room and toilets on the ground floor. On the second floors of these two buildings there are storerooms where sacred clothes for the Kohanim are kept. On the third floors of these buildings there are rooms for the Kohanim to rest. All buildings for the Kohanim have narrower third floors, because the upper part of the galleries, located on both sides of these buildings, takes away some of their space. These galleries should not come into contact with buildings for the Kohanim. The sacred status of each building is determined by its location in the temple complex. The holiness level of any building is equal to the minimum holiness level of the place where any part of this building is located. If two buildings have a common element, for example, common water supply, or they are connected to one common electrical cable, then the holiness level of these buildings is equal to the minimum level that one of these buildings has. For this reason, the Tabernacle is located on a separate foundation, and although the Tabernacle is surrounded on three sides by the outer part of the Temple where the storerooms are located, the Tabernacle itself is not in contact with them and does not have external power supply. The sacred isolation between different buildings should not be provided by the height of the external walls, but by the width of the separate space between them. There are 9 different groups of buildings with different degrees of holiness: 1) external wall around the estate, with the adjacent shopping area;
Drinking fountains located on the outer court, but connected by a water supply system to a place located in the immediate vicinity of the Temple, can also be identified as objects with a special degree of holiness. To enter the inner court of the Temple, in addition to the three gates, there are two service entrances, from the north and from the south. These service entrances are located opposite the western gallery of the outer court.
The entrance doors themselves are located one step above the level of the outer court, the stairs to the level of the inner court are located on the territory of the inner court. Since the difference in the levels of the outer and inner court is 8 steps, the service stairs located in the inner court have 7 steps. Along the western wall in the inner court of the Temple there is a free space of 20 cubits wide, that is, 9.6 meters. This area has the same level as the pavement, located on the outer court. This space is used for storing firewood and waste from sacrifices. Firewood is stored in the north of this place, waste is stored in the south. For unloading firewood used truck crane, driving up to the western wall from the outside. In the same way is the removal of waste. In front of the entrance to the porch of the Tabernacle there is a staircase that has 10 steps, in accordance with the prophecy of Ezekiel (version of the Masoretic text). Proceeding from the requirement of multiplicity of vertical dimensions to the size of one cubit, the only possible height of one step for this staircase is the height of 144 millimeters. Attention! All stationary stairs in the Temple and throughout the temple complex have a height of one step equal to 144 millimeters. Since from the threshold of the Temple, from the right side of the front facade flows a stream of water, which then rushes to the south side of the altar, that is, to a place opposite the left side of the front facade of the Temple, the entrance staircase should be a bridge. The steps of this staircase should be positioned as follows: first 9 steps, then, closer to the doors, 1 step apart. Even closer to the door should be a wooden bar, reminding the person about where he intends to enter. The whole chain of stairs from the space outside the temple complex to the door of the Sanctuary looks like this: lifting +7 steps to the outer gate, -1 step from the hall of the gate to the outer court, +8 steps to the gate to the inner court, +10 steps to the Sanctuary, total +24 steps, that is 3.456 meters.
In buildings for the Kohanim, the height between the floors is 3.6 meters (71/2 cubits), respectively, the number of steps at the stairs is 25 (3+11+11, 11+11+3 and 3+7+5+7+3). In the Temple, the height between floors is 5.76 meters (2 reeds), respectively, the number of steps at the stairs is 40 (13+13+13+1). The main feature of the Temple is that each subsequent floor is wider than the previous floor. At the same time, on each floor in front of the rooms there is a free space 2.4 meters wide, and these consoles do not have supporting columns, because then this “free space” would be called galleries.
The outer part of the House is completely isolated from the inner part (Tabernacle). The dome is necessary for protection against precipitation, because there is a gap between the outer and inner parts of the Temple. As a result, we got the following view of the Third Temple:
|

