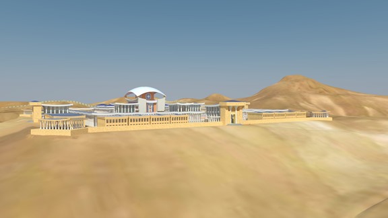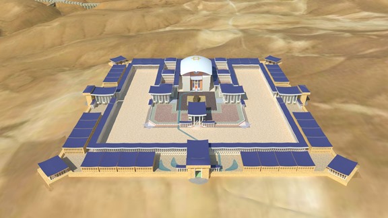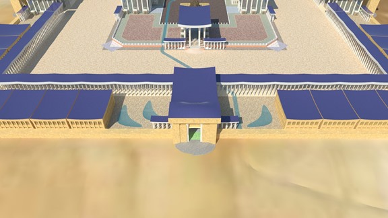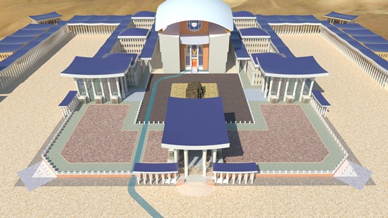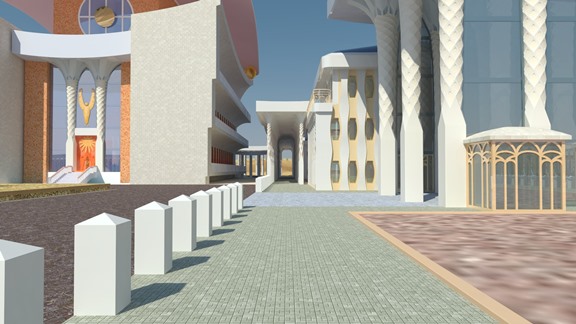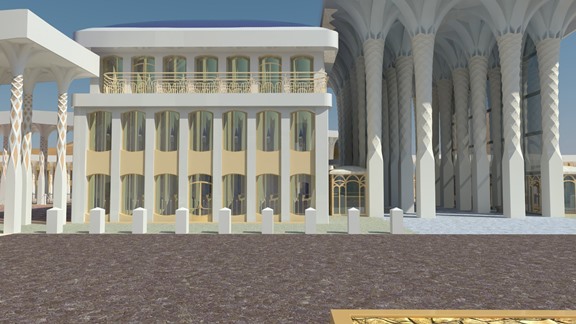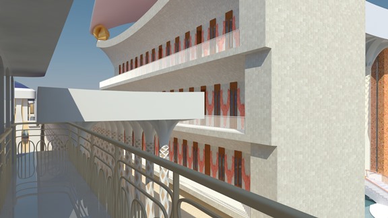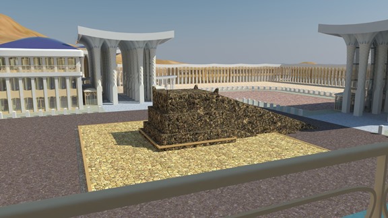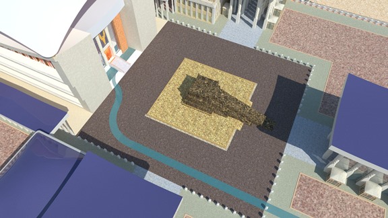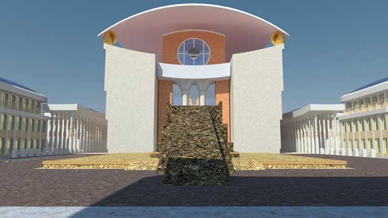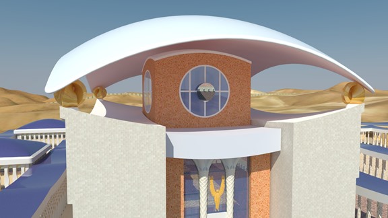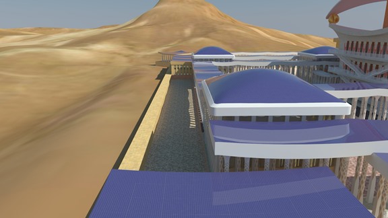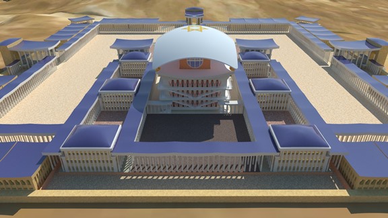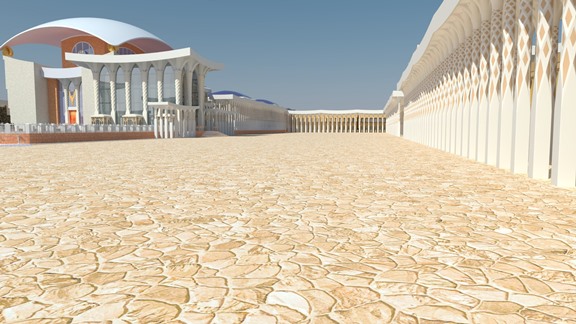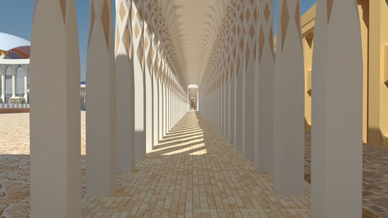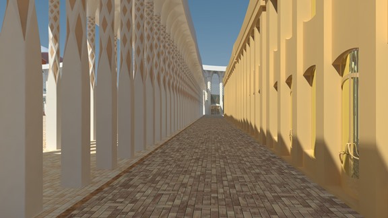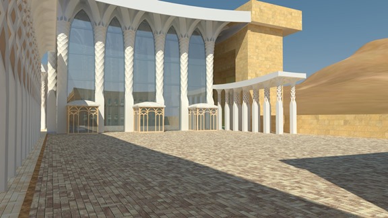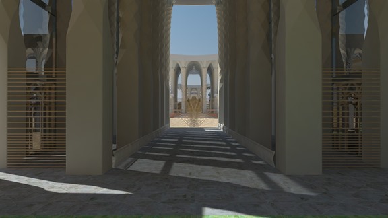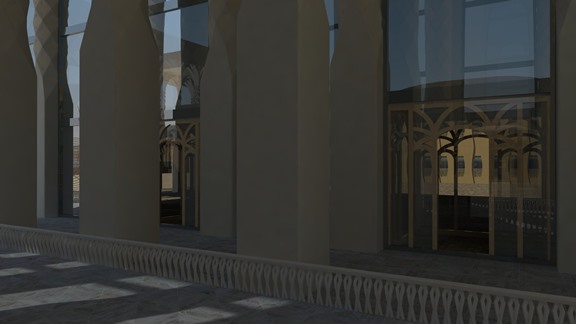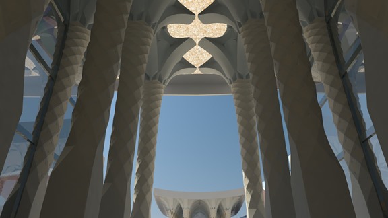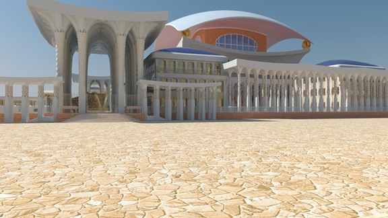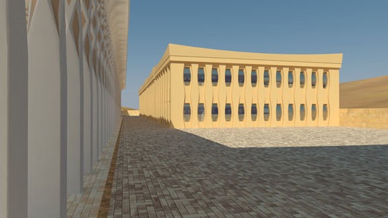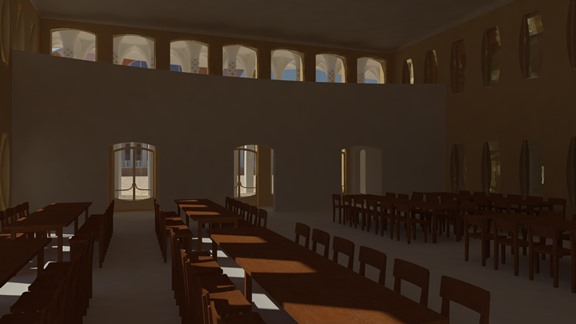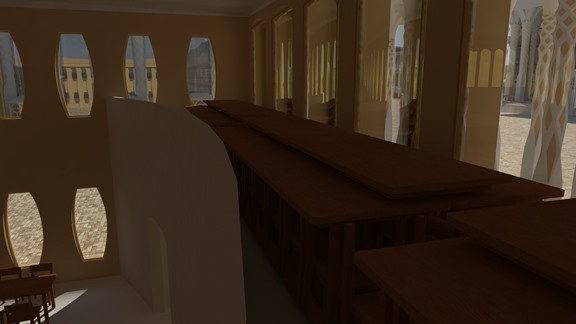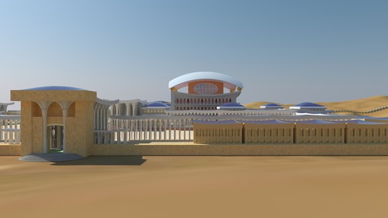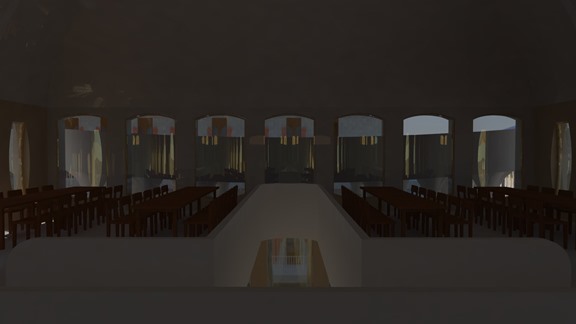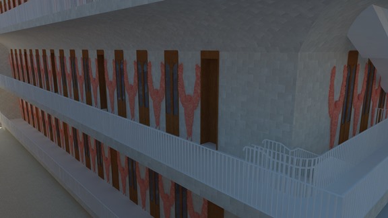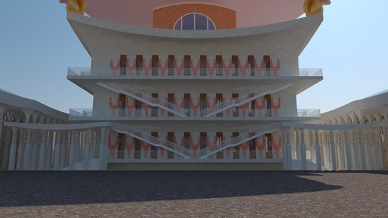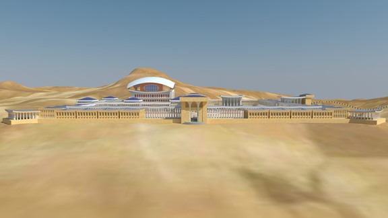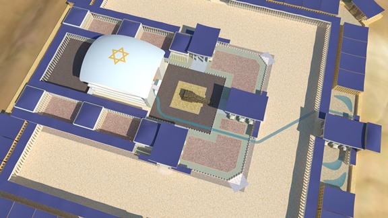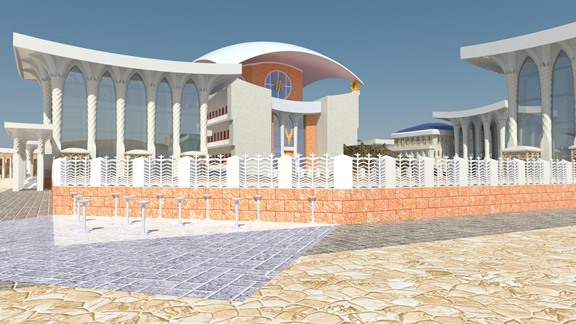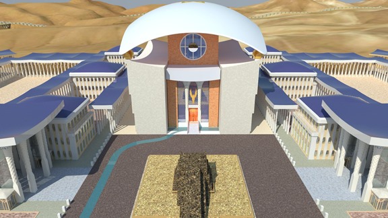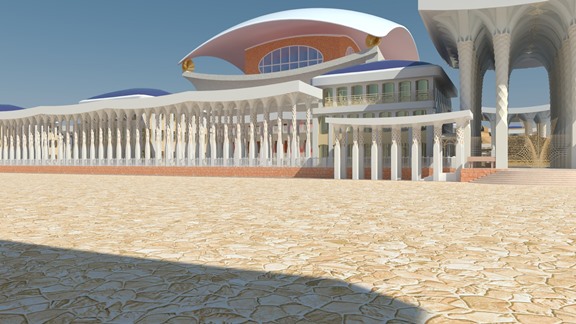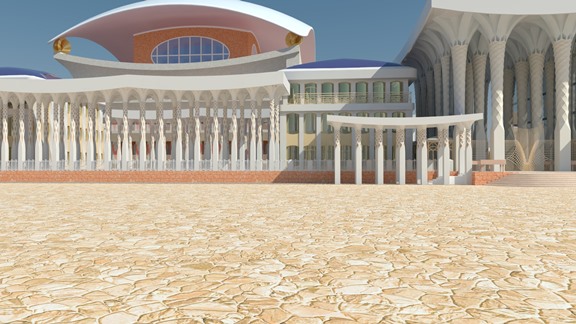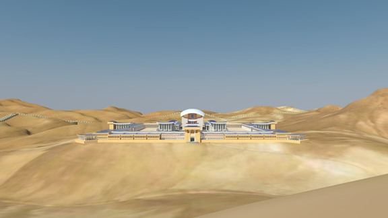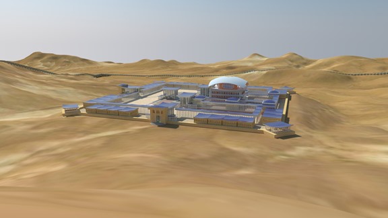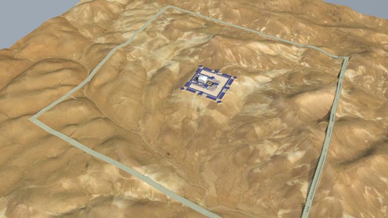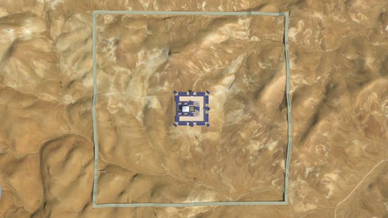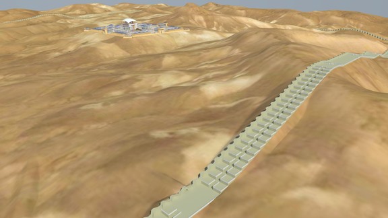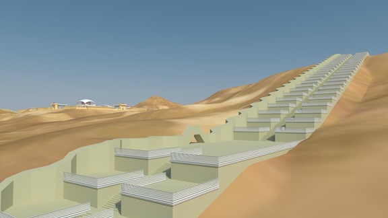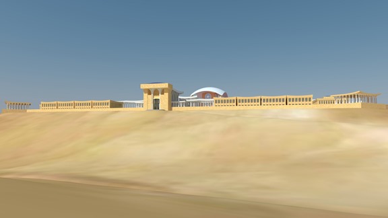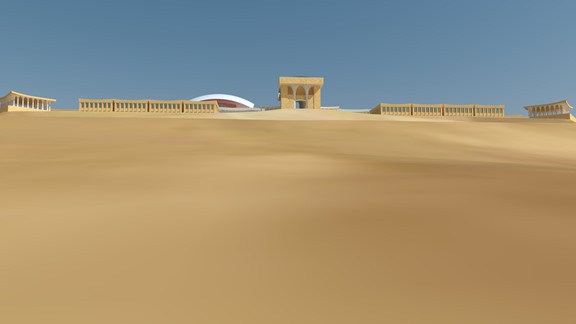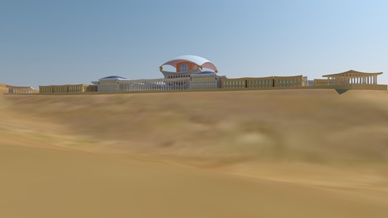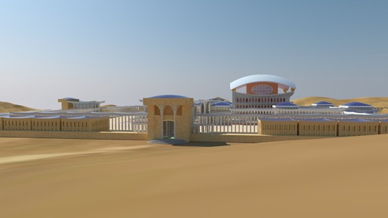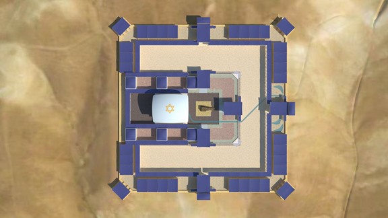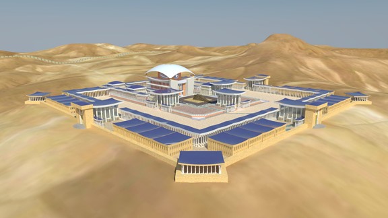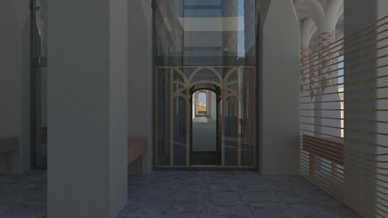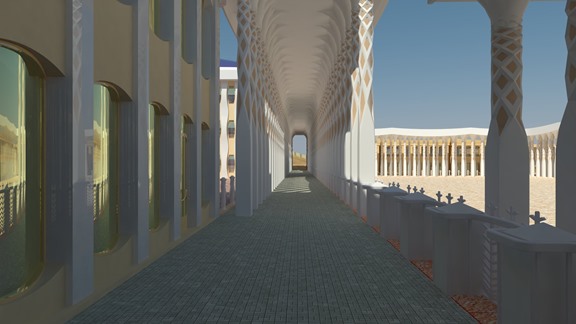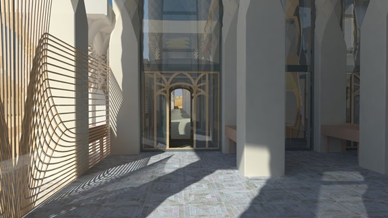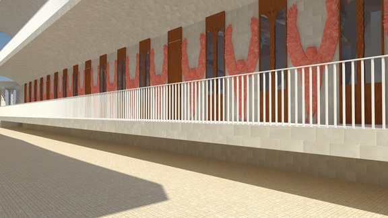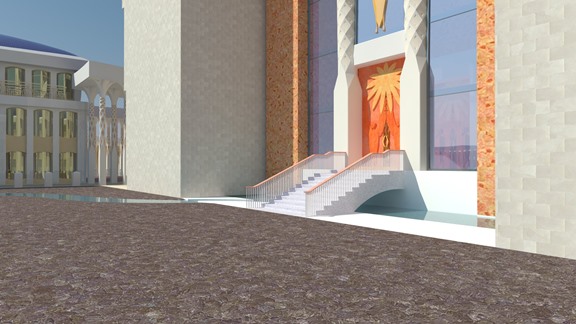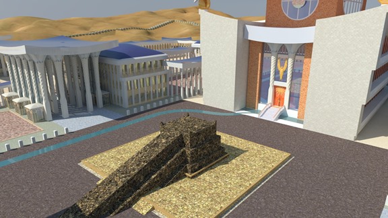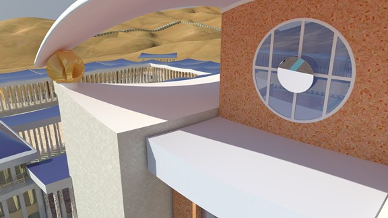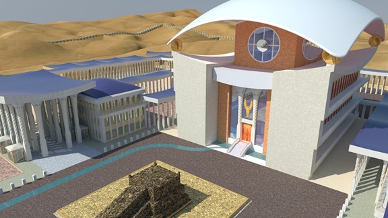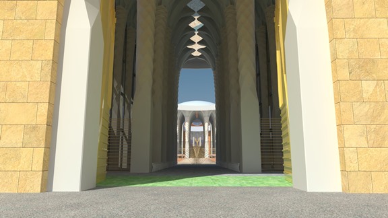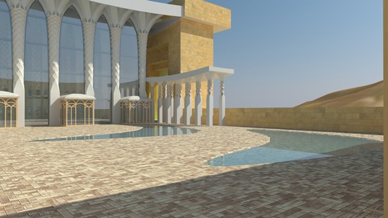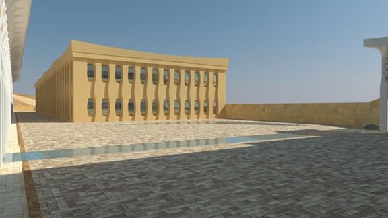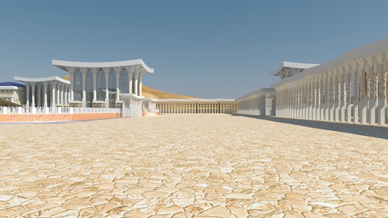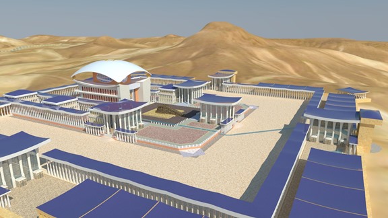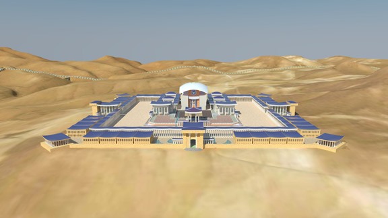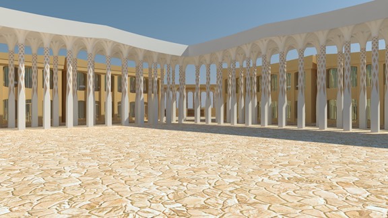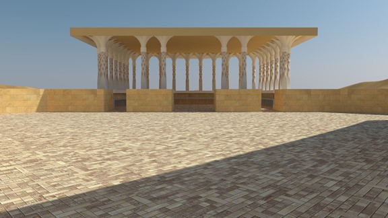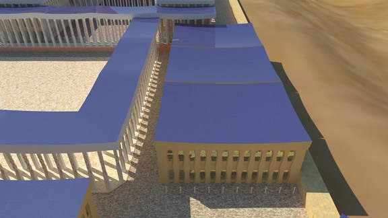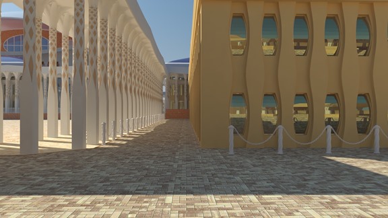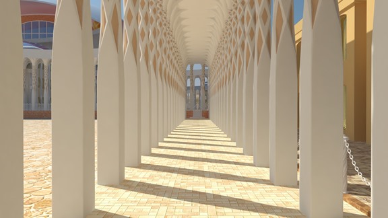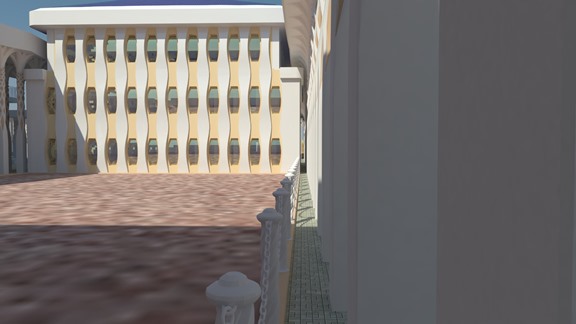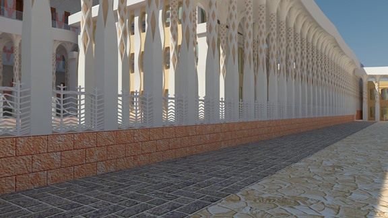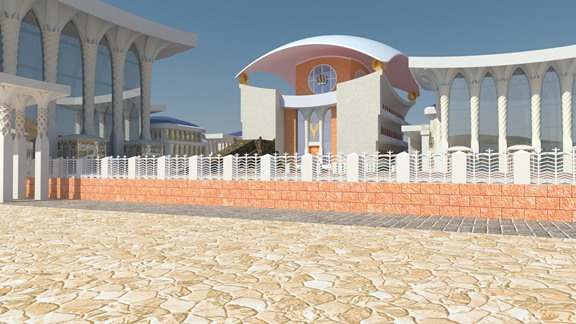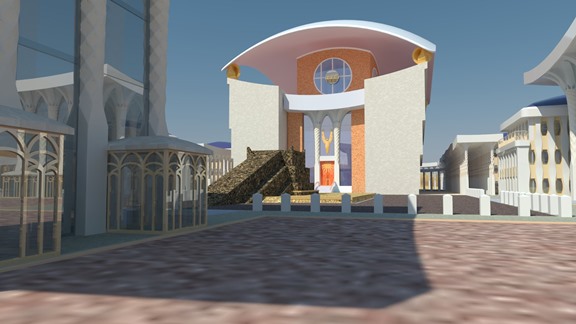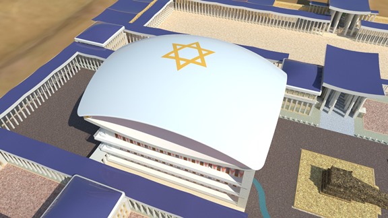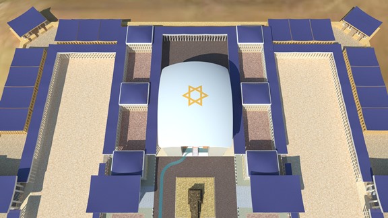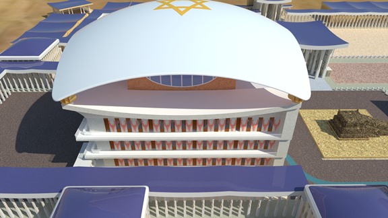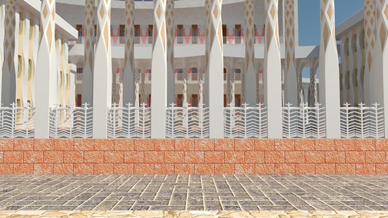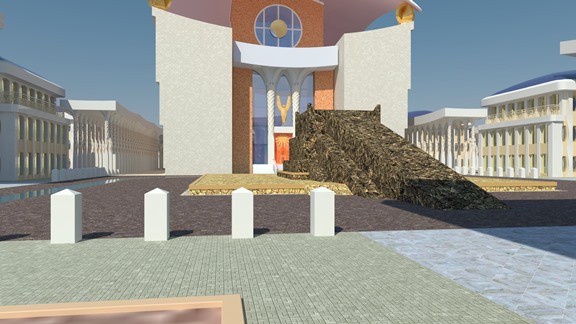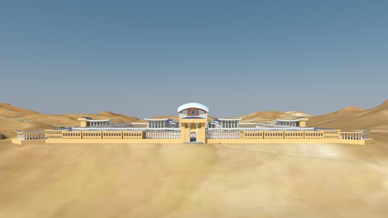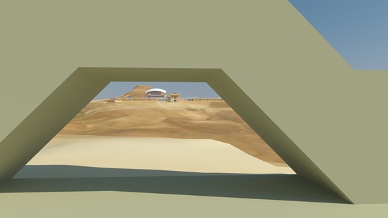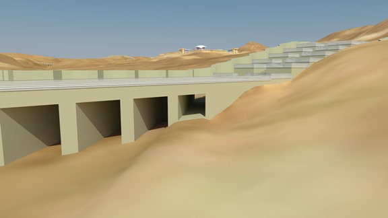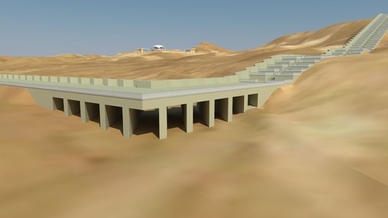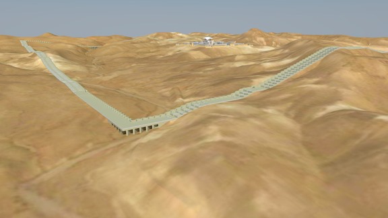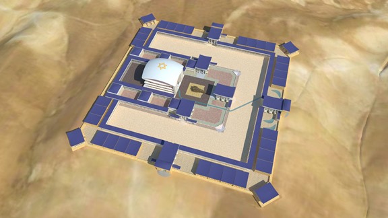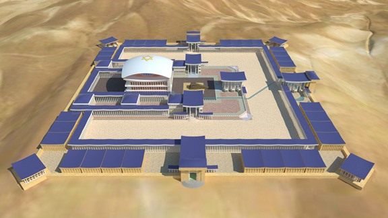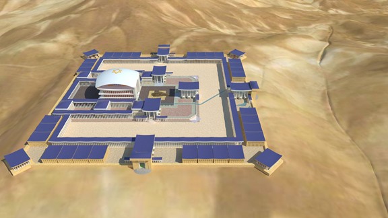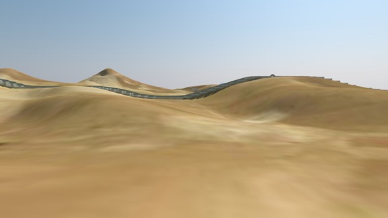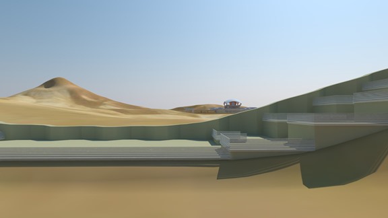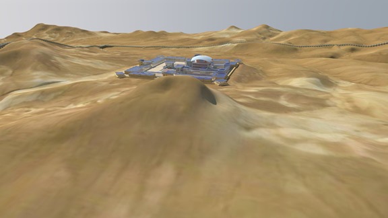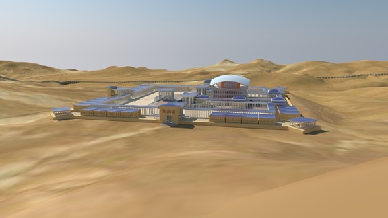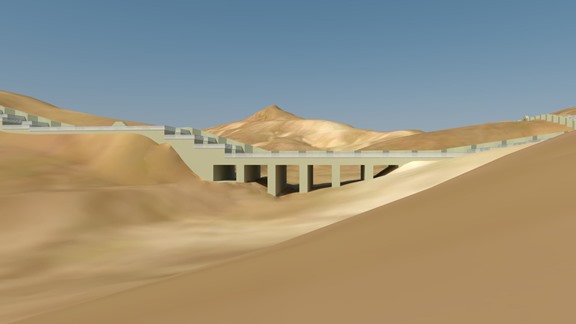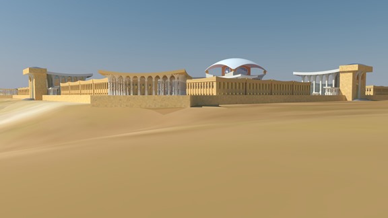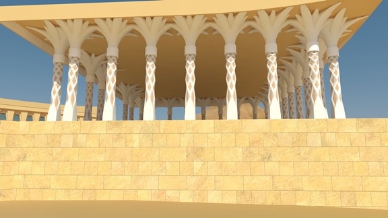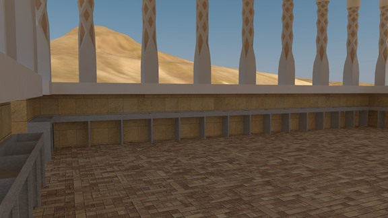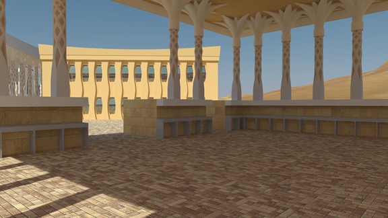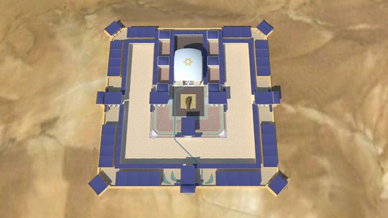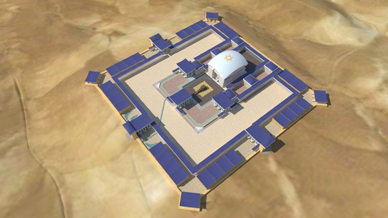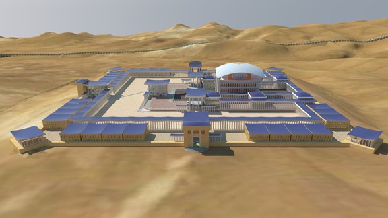Images of Ezekiel's Temple
These images correspond to the current state of the 3D model of the Third Temple in accordance with the prophecy of Ezekiel. The latest version of the 3D model of Ezekiel's Temple you can download from here. All images published here are in the public domain.
|
1. The Third Temple in accordance with the prophecy of Ezekiel has a completely different appearance than you are used to seeing in the pictures. Ezekiel's Temple is not like the First Temple, Ezekiel's Temple is not like the Second Temple. |
2. The unusual appearance of the temple complex, given in verbal form in the Bible, no one could properly depict for more than two and a half thousand years. The Lord God intentionally asked people a riddle that could only be solved by a certain date. |
|
3. In the prophecy of Ezekiel there is no indication that in the future the Temple should have baptisteries, but the presence of baptisteries near the water source seems logical. Moreover, for baptisteries on the sidewalk near the East Gate there is an unused space. |
4. On the outside near the inner court, at the corners, there are 24 drinking fountains. The prophecy of Ezekiel is silent on these drinking fountains, but you can guess that the visitors of the Temple, which is located in the Judean desert, will need drinking water on hot days. |
|
5. On this road the priests walk in sacred robes. The motley space on the right is a lawn with lilies. Lilies that were on two pillars in the Solomon Temple will now be living flowers. |
6. The building is for priests (Kohanim). In this building the Kohanim clothe in sacred clothing. On the third floor there is a balcony for singers. |
|
7. The gallery should not touch the building for the Kohanim. It is very important that the buildings with different status of holiness do not touch each other. Such a balcony is only in two buildings, which are located on the front of the Temple. On this balcony is the choir of the Levites. |
8. The altar in front of the Temple should not have steps. Please correct your Bible translations. For lifting to the altar, ramps are used. In Ezekiel's Temple, ramps of the altar are located on the east side, and not from the southern side, as it was in the previous temples. |
|
9. The area in front of the Temple is 100 by 100 cubits, that is, 48 x 48 meters. |
10. The house expands upwards, the upper floors are wider than the lower floors. |
|
11. The dome of the Temple is raised on Möbius wheels, these are the vortex wheels that the prophet saw in his two visions described at the very beginning of the book of the prophet Ezekiel. |
12. On the roofs of buildings are solar cells, so the roofs are blue. |
|
13. In total, in the temple complex of the Third Temple there are 6 office buildings in the inner court. The front two buildings are used to dress priests in sacred clothing. And the buildings located behind the Temple are used for storing sacred clothes, as well as for washing them. In addition, in these six buildings there are two rooms for singers, two refectory halls for priests, a kitchen for priests and two rooms for resting priests. |
14. The width of the outer court is 100 cubits, that is, 48 meters. In the days of the Lord's feasts additional tables for feasting will be placed on the outer court of the Temple.
|
|
15. The galleries on the outer courtyard create not only a shadow for the visitors of the Temple, but also serve as a partition that fences off the outer courtyard space, where Temple visitors pray, from the refectory halls on the pavement. |
16. Refectory halls from the outside of the galleries. |
|
17. Guardroom at the gate. Each room has a separate roof, to preserve the ritual purity of the Levites, who serve as guards. |
18. Hall inside the northern gate. |
|
19. Security rooms in the hall of the gate. |
20. Mirror ceiling in the hall of the gate. |
|
21. |
22. Refectory for the Israelis, "thirty chambers were upon the pavement". On the pavement there are 24 refectory halls for the Israelites, 4 refectory halls for the Levites and 2 more buildings with locker rooms for the Levites. |
|
23. Refectory for the Israelites. |
24. On the inner balconies are stored additional tables and chairs, they are used in the days of the Lord's Feasts. |
|
25. |
26. Refectory for the priests on the third floor of the building for the priests. |
|
27. On the walls of the Temple are carved images of cherubs and date palms. |
28. Stairs should be made in such a way that for climbing to the third floor it is necessary to go through the second floor. The side chambers surrounding the temple were wider at each successive story. Because the structure surrounding the temple went upward by stages on all sides of the temple, therefore the width of the temple increased as it went higher; and thus one went up from the lowest story to the highest by way of the second story. (Ezekiel 42:7 – NASB) |
|
29. View of the temple complex from the south. |
30. Please learn to distinguish the right side from the left. The right side of the building is the side that is to your right, when you are standing in front of the building, facing the building. Afterward he brought me again unto the door of the house; and, behold, waters issued out from under the threshold of the house eastward: for the forefront of the house stood toward the east, and the waters came down from under from the right side of the house, at the south side of the altar. The water source is located on the right, that is, from the north side of the facade, under the threshold of the House. Then the stream of water flows from the south side of the altar. When Ezekiel came out from the territory of the temple complex, he saw a stream of water to the right of the East Gate, that is, again from the north side. |
|
31. Drinking fountains. |
32. |
|
33. |
34. |
|
35. View of the Temple from Mount Shin. This mountain has a shape reminiscent of the Hebrew letter "Shin". |
36. A view of the temple complex from the mountain on which the prophet Ezekiel stood during his vision. The prophet Ezekiel could see the Temple from this place. |
|
37. This model is equipped with a terrain 3x3 km. Mount Shin on the right. |
38. The riverbed in the south is the stream Nahal Hever. |
|
39.The whole area around the temple complex is surrounded by a wall 500 x 500 reeds, that is 1440 x 1440 meters. Outside the wall is an area that is used for trade. The width of this area is 50 cubits, that is 24 meters. Thus, the entire territory, which should be allocated for the residence of the Lord God, has a size of 1488 x 1488 meters. In all this territory there can not be any other buildings, especially graves. And do not even think that Jerusalem is suitable for the residence of the Lord God: there are many graves around the Temple Mount, and there are a lot of alien buildings around the place where the previous temples were located. |
40. This fragment of the outer wall looks like a giant staircase, "ladder of Giants."
|
|
41. View of the Eastern Gate. |
42. View of the south gate. |
|
43. Back view. |
44. View of the north gate. |
|
45. |
46. According to the prophecy of Ezekiel, the temple complex should be located on the southern slope of the mountain. This condition is not feasible for the Temple Mount in Jerusalem. |
|
47. And the chambers and the entries thereof were by the posts of the gates, where they washed the burnt offering. (Ezekiel 40:38) However, this additional doorway is needed not for the sacrifice of the burnt offering, but for the delivery of the priestly share from the meat of the peaceful sacrifices to the kitchen for the priests. The Sacrifice of the burnt offering is of a high degree of holiness, so that no portion of the sacrifice is given to the priests: all meat is burnt on the altar. |
48. And before the chambers was a walk of ten cubits breadth inward, a way of one cubit; and their doors toward the north. (Ezekiel 42:4) This is the way for priests who are not dressed in sacred clothing. On the same road to the kitchen of the priests the Levites carry meat from sacrifices with a low level of holiness. |
|
49. A similar doorway is also near the hall of the south gate, because this additional doorway serves not for the burnt offering, but for peaceful sacrifices. (Sacrifices of the burnt offering can only be brought from the north gate.) |
50. To that above the door, even unto the inner house, and without, and by all the wall round about within and without, by measure. |
|
51. The main staircase of the Temple is a bridge. Because the source of water is located on the right, under the threshold of the Temple, and further the flow of water passes from the southern side of the altar. The stairs have 10 steps. First 9, then separately one more step. The height of each step is 144 mm. Such is the height of each step at each staircase in the temple complex.This is given in the Holy Scripture. |
52. The base of the altar and the perimeter of the site around the altar are strengthened with metal belts made of titanium. |
|
53. "Pupil", a concave mirror that directs the rays of the rising sun on the altar, to ignite the fire. |
54. |
|
55. The East Gate.These gates will be open only for 10 days, after that they will close forever. |
56. Baptisteries near the East Gate. |
|
57. |
58. |
|
59. |
60. |
|
61. |
62. A kitchen where kebab is prepared from the meat of peaceful sacrifices. |
|
63. Then he brought me forth into the utter court, the way toward the north: and he brought me into the chamber that was over against the separate place, and which was before the building toward the north. This place is located on the outer court along the western wall, in this place there are buildings for the Levites: two refectory halls and a building with locker rooms. On the southern side of the outer courtyard there is a similar place with three similar buildings. |
64. Glass windows are convex, cylindrical shape. |
|
65. |
66. |
|
67. |
68. |
|
69. |
70. The star is located in the center of the dome. It is under this place that the Holy of Holies is located. |
|
71. |
72. |
|
73. The shape of the fence of the inner courtyard has a prototype palm leaf. |
74. |
|
75. The East gate of the Temple is open for entry into the Temple of the Lord God of Israel. |
76. The form of the gate in the outer wall, as it were, says: "Bend down, moderate your self, you enter the personal possessions of the Lord God." |
|
77. This part of the wall and the square near the wall are not only a bridge over the Nahal Hever stream, but also a passage for motor transport. |
78. |
|
79. |
80. |
|
81. |
82. |
|
83. |
84. |
|
85. |
86. |
|
87. |
88. |
|
89. Inside the trunks of palm trees chimneys are hidden. |
90. Barbecues for cooking meat along the walls. There was a row of masonry round about in them, around the four of them, and boiling places were made under the rows round about. |
|
91. |
92. |
|
93. |
94. |
A detailed report on the creation of this 3D model of Ezekiel's Temple can be found in the blog. The entries are in chronological order, so always see the most recent changes.
