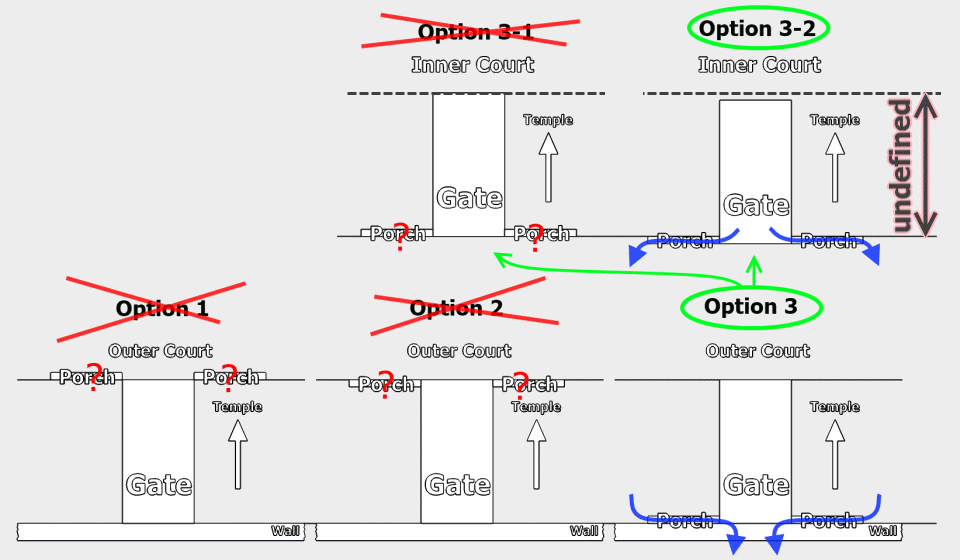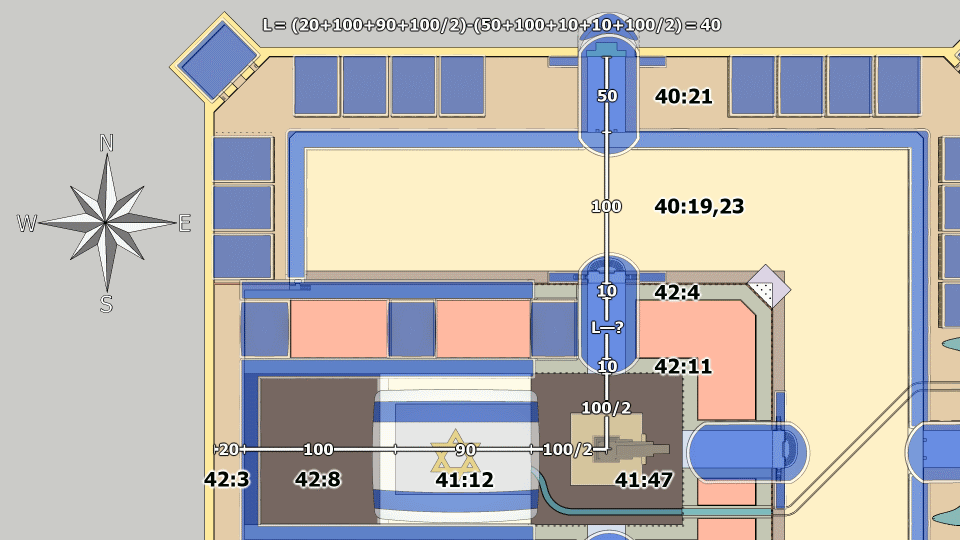The logic of creating a plan of Ezekiel's Temple
When creating the plan of the Third Temple, we will follow the prophecy of Ezekiel, when choosing possible options, we will proceed from their functionality. We assume that the plan of the Third Temple is rational and all architectural elements of this plan should have an understandable purpose.
First of all, we draw attention to the fact that the size of 60 cubits (40:14) of height for pillars having a thickness of 2 cubits (40:9) seems inappropriate. Turning to the Hebrew original, we see that about the size of 60 cubits it is not written that it is the height of the pillars. Verbatim: "There are 60 cubits in the pillars at the court and at the gates round and round." That is, this verse may say that the size of 60 cubits should be measured in a horizontal plane from the first pair of pillars at the entrance to the last pair of pillars near the court.
Along the way, we note that the pillars referred to here are not columns. The Hebrew word denotes a supporting structure, a support, it is a pillar, not a column: to designate round columns, another word exists. Therefore, at first we depict the profile of this pillar as a rectangular, square with a side of 2 cubits.
We draw attention to the fact that when the prophecy refers to the size of the gate, we mean the internal size of the hall where the gate is located. Also, we notice that at the gate (that is, at the hall) there are porches (at least two) having a length of 25 cubits and a width of 5 cubits. It is written that these porches are located on the side of the Temple (40:9). It would seem that we should draw two porches near the facade of the gate adjacent to the court. But immediately the question arises about the functionality of such an arrangement of the porches.

Why is it necessary to divide the flow of people into two or three parts in front of the court? To approach these porches, a stream of people must go through the hall, where the guard rooms are located on the sides. It is very inconvenient if the flow of people passes by the guards in both directions, both entering the Temple and leaving it. Therefore, we can accept the interpretation of the verse, which says about the location of the porches on the side of the Temple, that the porches is not located on the outside of the outer wall, but on the inner side of the wall of the temple complex.
Further, we draw our attention to the fact that the structure of the gate hall located in the inner court is similar to the structure of the gate hall located in the outer court near the outer wall (40:33). We carefully look at the list of matching elements: guardrooms, side pillars, porches.
We know the length of the hall at the gate located in the outer court, it is the same as the hall at the gate located in the inner court: 50 cubits. But according to the functional version, when the porches, which are located near the external wall and serve to separate the flows of people into the incoming stream and the outgoing flows, the width of these porches of 5 cubits fits into the length of the hall at the gate of 50 cubits.
Therefore, in order for the porches located near the inner court to be functional, they must be moved to the territory of the outer court, and the hall where the gates are located will be moved along with them.
This makes our model of the temple complex functional, the functions of all the elements get a rational explanation, but we lose the opportunity to compare the length of the gap between the border of the courtyard and the border of 100x100 cubits in front of the facade of the Sanctuary House. And this distance must be known in order to determine the length of buildings for the Kohanim located in the inner court.
The way out of this situation is that we assume that the contours of the temple complex are a figure with a center of symmetry coinciding with the center of the area of 100x100 cubits in front of the Temple, where the altar is located.
When one of the elements entering the total length from the outer wall to the center from the east, north, and south turns out to be uncertain, we can calculate the length of the missing element if we calculate the distance from the external wall to the center from the west.
And this can be done if we consider the mention of the size of 20 cubits (42:3) as the declaration of another element alocated in the inner court, namely: a utility yard located along the western wall and having a lower level compared to the height of the rest of the inner court. Then we can summarize these 20 cubits, 100 cubits in front of the Temple at the back (42: 8), 90 cubits of length along the foundation of the outer building of the Temple (41:12), and half the size of the square in front of the Temple, i.e. 100/2 = 50 cubits.
We get a distance from the outer wall to the center of symmetry of 260 cubits. That is, the internal size of the temple complex is 520 cubits. Accordingly, the unknown distance between the border of the inner court and the border of the area of 100x100 cubits in front of the Temple is 60 cubits.
Next, we calculate the length of the buildings for the Kohanim, given that the western building has a main entrance from the north, and the rest have main entrances from the south, from the side of the Temple. In buildings that have an entrance from the south, there are working locker rooms for the Kohanim, so they should also have exits to the north side so that Kohanim dressed in civilian clothes do not appear next to the Kohanim dressed in sacred clothes. In the building, located on the northern part of the inner court near the western wall, there is a place where the meat of sacred sacrifices intended for the Kohanim is cooked. That is, these buildings also require entrances from both sides.
According to Ezekiel, in front of the main entrance of these buildings there is a way with a width of 10 cubits. Given that these buildings have main entrances to the north or south, and also that there are additional entrances from the back, there should be two ways with a width of 10 cubits: one way from the side of the outer court, the second way from the side of the Temple.
So, from the length of 60 cubits, we must subtract the width of the first path of 10 cubits and the width of the second path, also 10 cubits. Thus, we determined the length of the buildings for the the Kohanim, it is equal to 40 cubits.

The width of the buildings for the Kohanim can be determined immediately in two ways. Firstly, the distance between the line of the eastern facade of the Temple and the rear walls of the guard rooms at the gate is slightly more than 31 cubits (depending on the thickness of the wall at the guard rooms). Therefore, we cannot make the width of buildings for Kohanim more than 30 cubits. This means that these buildings must have a width of 30 cubits.
The second method for determining the width of buildings is based on comparing the width of the wall from the side of the outer court (42:7), which constitutes the facade of the building near the western wall. Considering that a part of this length, equal to 50 cubits, occupies a space having a width of 20 cubits, 30 cubits fall on the share of the building, and this coincides with the value we obtained earlier.
Now that we have determined the sizes of the buildings for the priests, we will determine the sizes of the buildings that are located on the pavement, having a width of 50 cubits and located along the outer walls of the temple complex. There are 30 of these buildings, and they must have the same external dimensions, because Ezekiel did not show us any of their differences.
First of all, we can guess that the main function of these buildings is the meal of visitors, because the prophecy says that in the temple complex there are 4 kitchen yards where the Levites cook a meat of the peaceful sacrifices for the Israelites. These Levites must also eat somewhere, so part of the buildings must be reserved for the meal of ministers. According to a rough estimate, the Levites for a meal may require from 2 to 4 of the 30 buildings available. When we determined the total size of the temple complex, we see that 3 buildings on the north side and 3 buildings on the south side can be placed along the western wall on the pavement, and the remaining 24 buildings will be located on the north, east and south sides. This would be a beautiful, convenient arrangement of buildings, leaving enough space near the gate to avoid crowding at the exit.
Ezekiel helps us in our version: he points us to some isolated place on the western wall, measuring 100x50 cubits (42:2). Such an area can accommodate 3 buildings with a width of 30 cubits. Apparently, for the Levites, who will work on cutting meat carcasses and in the kitchens, not only separate refectory halls, but working changing rooms will be required. Then we mark that two buildings that are located closer to the kitchen courtyard will have refectory halls, and a building that is closer to the inner court will have changing rooms.
What should be the length of these buildings on the pavement? The length of these buildings cannot be equal to the width of the pavement, because otherwise we have no way to designate in any way the segregation of the three buildings located near the western wall. It seems to us the obvious decision that in front of the buildings on the pavement there should remain 10 cubits of the width of the pavement, similarly as for the buildings for the Kohanim located in the inner court.
Thus, the dimensions of the buildings on the pavement are 40x30 cubits.